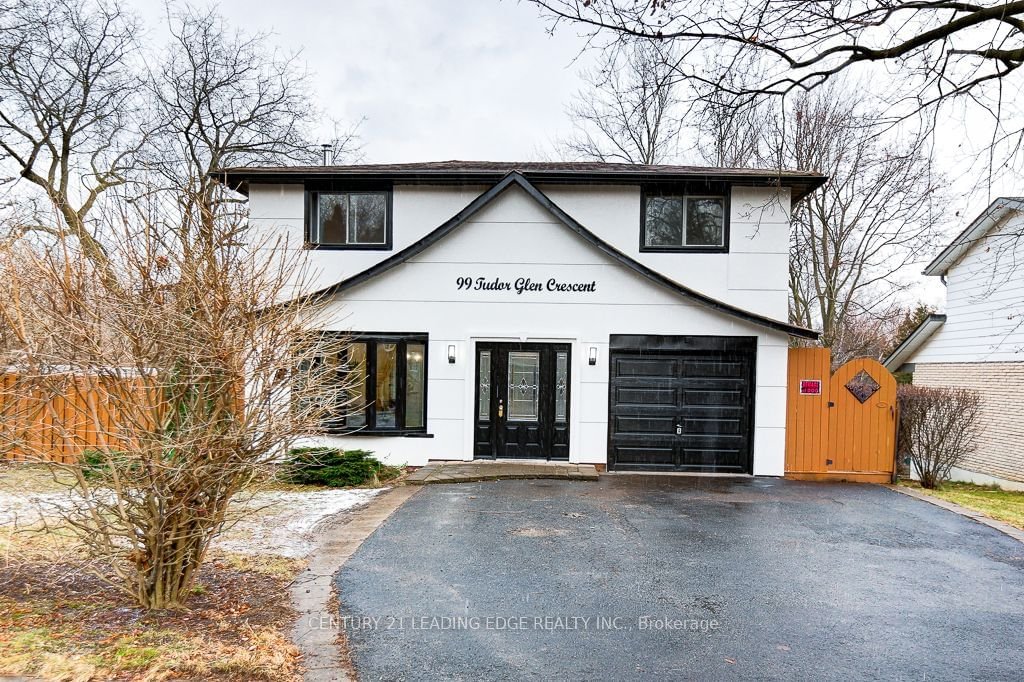$1,199,000
$*,***,***
4+1-Bed
2-Bath
1500-2000 Sq. ft
Listed on 2/23/24
Listed by CENTURY 21 LEADING EDGE REALTY INC.
Stunning 4 Bdrm 2 baths Home In West Rouge. Walk-out basement lot with inground pool. Steps To Waterfront. Main Flr is boasting hardwood flr throughout, Combined spacious Living & dining room with large Bay windows walkout to Sundeck. Large Eat-In Kitchen, topQuality cabinets, Granite C-top W/Brkft Bar & Breakfast area that walkout to large sundeck W/built in BBQ over looking Oasis of a Backyard great to entertain friends & family. High Quality Kitchen cabinets plus Gas Stove, S/S Fridge, Dishwasher, B-In Hoodfan. open concept design. Walnut Hardwood flr & Limestone flr Throughout main floor. Rod Iron Rails Custom Oak Stairs leading to 2nd floor W/4 spacious bedrooms, Hardwood flr throughout, generous closet space with 4 Piece bathroom. Finished Walkout Basement W/Gas Fireplace 3Pc Bath,Laundry, Rec room area/Bedroom. Walkout to south facing stone patio W/interlocking, large inground pool 2 sheds. Steps to Go train Station & Public Trans, Schools, Hwy 401 few minutes drive & shopping.
Legal Description: Lot PCL M-909-29-1, SEC TOWNSHIP OF PICKERING ; LT 29, PL M909(PICKERING) ; SCARBOROUGH , CITY OF TORONTO
To view this property's sale price history please sign in or register
| List Date | List Price | Last Status | Sold Date | Sold Price | Days on Market |
|---|---|---|---|---|---|
| XXX | XXX | XXX | XXX | XXX | XXX |
E8089926
Detached, 2-Storey
1500-2000
8+1
4+1
2
Built-In
2
Central Air
Finished, W/O
N
Y
Stucco/Plaster
Forced Air
Y
Inground
$4,000.00 (2024)
128.35x48.50 (Feet)
